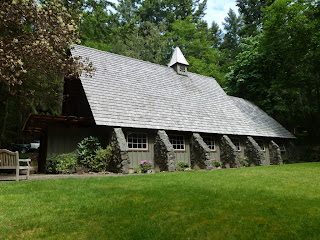OK, the main reason why I've been so delinquent in my posts is that Bill and I bought a new house. We closed at the end of last year, made a small change in the kitchen and completely moved over from the old house in April. Here are a few shots of the new place. These are from the real estate listing, so it's what the place looked like before we moved in.
Our new house is actually an old church. Bill describes it as a church with an efficiency apartment attached. The section under the larger roof is one big room. (The "nave" when it was a church.) The section under the smaller roof (on the right side of this photo) is the "efficiency apartment".
This was the view after walking through the entry way (below left). At the far end, they had a very large dining table with pews (below right). Yep, that's a deer head mounted on the wall above the table. In the left hand photo, you can see a door on the far wall. That door is how you get to the "efficiency apartment" portion of the house.
Here's a shot of the wood stove (visible on the far left of the above left photo) with the dining table and pews to the right.
Walk about half way through the "nave", turn around and here's what things look like. (The front doors are behind the wood panel.)
Under the window in the above photo was this built-in. (There was a matching one under the window directly across the room as well.) You can see a cross motif cut out of the cabinet doors. It's repeated in a number of spots around the house.
Moving to the "efficiency apartment" section of the house, here are a couple shots of the kitchen complete with it's own dining table and benches (on the bottom left of the top photo). Outside the window on the left side of the top photo is the hot tub ... which has substituted quite nicely for the lovely claw foot tub in our old house, since this house only has a shower. The "back" door of the house is to the left of this same window.
The stairs up to the loft are on the wall behind the kitchen table. (The first of the above kitchen shots was probably taken while standing on a stair.) On the back side of the stair landing railing, you can just make out the door from the "nave" to the "efficiency apartment" (noted above), the hallway between the stair landing railing and the outside wall & it's window and the bathroom doorway - just barely visible at the left end of the hallway. The stairs go up on the "efficiency apartment" side of the back wall of the "nave" (the wall that has the deer head on the "nave" side) and that wall is on your right from this photo's perspective. Immediately underneath the upper section of the stairs is a fabulous pantry.
Here's the loft with it's opening skylight. On the right is a half wall and from that, you look down on the kitchen.
Outside the back door of the house (the one reference above) is a small fenced hillside and steps up the the back gate and driveway. (This shot is from the skylight shown in the loft bedroom photo.)
So, this is what the place looked like when we decided to buy it.












No comments:
Post a Comment